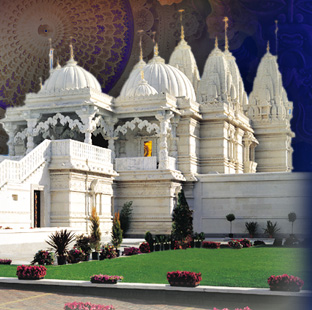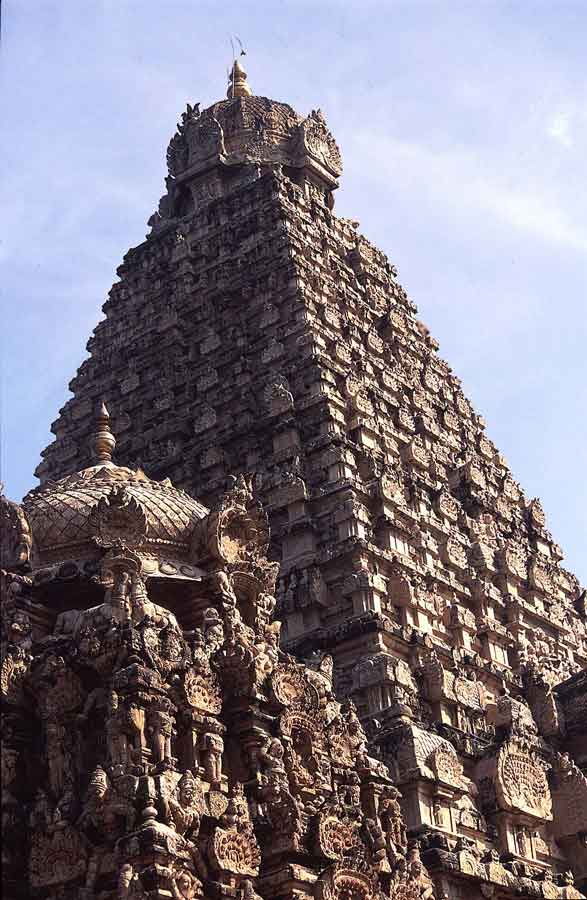Contribute
| South Asian Art History - In Memory Of Prashant H. Fadia |
Ranjani Saigal
06/11/2007
Since ancient times, the temple has been the focus of all religious, cultural, education and social activity in the India. The greatest legacy that rulers of yore have bequeathed to the modern Indian has been the beautiful temples. Whether it is the Braghdheeshwara Temple in Tanjavur which is truly an engineering marvel, or the exquisitely carved temples situated in Belur Halibed or the beautiful Dilwara Temples in Mount Abu, one cannot but feel awed and humbled by these sacred shines.
As Indians have migrated to other subcontinents they have used their talents to transform the land that they chose to live in. Indian immigrants to the US have contributed tremendously in making US a leader in the world of technology which has ensured its giant status in the world. In addition to their skills with math and science, Indian Americans have brought their culture and their spiritual ideas to different continents. Since the time of Swami Vivekananda the Hindu scriptures and thoughts have had a profound influence on American intellectuals. Thus it is indeed fitting that as a tribute to those spiritual ideals New Englanders have built temples based on traditional temple architecture where the faithful can visit and be inspired to attain greater heights.
Architecting temples that stand as testimony to the permanence of timeless spiritual ideals while being a house of peace and enlightenment for generations to come, is surely not a small undertaking. The sages of yore understood this and clearly provided guidelines on temple building. Like many of the ancient Hindu scriptures, the building guidelines provide a great starting point for builders while allowing the builders and the sculptors to use their creativity to build a special space that is as much a beauty to behold as it is a place of worship.
The basic building ideas have their roots in Vishwakarma’s Vaastu Shastra. Vaastu- means physical environment and Shastra- knowledge/ text/ principle.
Vaastu Shastra deals with various aspects of designing and building living environments that are in harmony with the physical and metaphysical forces/ energies of the cosmos such as the gravitational, electromagnetic and supernatural. In addition Manasara Silpa Shastra (by Manasara), Mayamatam (by Maya), Samarangana Sutradara (by Raja Bhoja), Aparajita Praccha (by Viswakarma's son Aparajita) and Silparatna have served as guides for sculptors as they created amazing sculptures using different materials on temples from Kashmir to Kanyakumari. While temples in the south use granite, those in Rajasthan and Gujarat use White Marble. Khajhuraho has a lot of sandstone statues.
Hindu Temple architecture can be classified into two major styles
The Nagara style which developed for the fifth century is characterized by a beehive shaped tower (called a shikhara, in northern terminology) made up of layer upon layer of architectural elements such as kapotas and gavaksas, all topped by a large round cushion-like element called an amalaka. The plan is based on a square but the walls are sometimes so broken up that the tower often gives the impression of being circular. Moreover, in later developments such as in the Chandella temples, the central shaft was surrounded by many smaller reproductions of itself, creating a spectacular visual effect resembling a fountain.
From the seventh century the Dravida or southern style has a pyramid shaped tower consisting of progressively smaller storeys of small pavilions, a narrow throat, and a dome on the top called a shikhara (in southern terminology). The repeated storeys give a horizontal visual thrust to the southern style.Less obvious differences between the two main temple types include the ground plan, the selection and positioning of stone carved deities on the outside walls and the interior, and the range of decorative elements that are sometimes so numerous as to almost obscure the underlying architecture.
In the New England area the Swaminarayan Temples are built along the Nagara Architecture while the Sri Lakshmi Temple in Ashland is based on the Dravida architecture. In the next article we will expand on the Sri Lakshmi Temple architecture.
You may also access this article through our web-site http://www.lokvani.com/

Nagara (Swaminarayan temple in London)

Dravida (Thanjavur Bragadheshwara Temple)